Joseph Campbell said that sacred places are where you go to wake up something important about yourself. Specifically, “A place where you can simply experience and bring forth what you are or what you might be.”
…go where your body and soul want to go. When you have that feeling, then stay with it and don’t let anyone throw you off. –J. Campbell
When I wrote about how creating and inhabiting personal space nourishes us from the inside out [The Poetry of Space], I remembered a place rooted in my childhood. It was an 1840’s, pre-Civil War, stately brick home fronting more than 600 acres of Missouri woods and farmland.
Why did a 100+ year-old house in Villa Ridge, Missouri, deeded to my grandmother on the sudden death of her second husband take me metaphorically “where body and soul wanted to go”? I stayed with the feeling, as Campbell suggested, dug into archival history, then realized it was a story of its own.
This place, in rural Missouri, is why houses and spaces resonate with me. Time spent here, in a house with more than a century of history, was where I learned that certain spaces are more than a container with walls and floors.
I don’t remember John Coleman, who wed my grandmother late in life, but I do remember the house that his grandfather, Spencer J. Coleman, bought exactly one hundred years before grandson John, his last living heir, dropped dead outside the home where he was born.
That unexpected death occurred two years into the second marriage of John Coleman and my paternal grandmother, Effie [“Fifi”] Harbour Coulter They wed in 1954. John died two years later at age 77. Fifi, widowed for the second time at age 68, was deeded the house and 665 acres of prime Missouri farmland.
The Coleman House, as it is called today, became the place for our extended family to spend time together. Thirty miles from St. Louis off old Highway 100, Fifi’s six children and many grandchildren annually spent Memorial Day, July 4th and Labor Day holidays at the farm. Potluck picnics were set up on tables in the side yard. The adult crowd ate and socialized on lawn chairs while grandchildren from toddlers to teens were largely left to their own devices.
In my age group, cousins ran freely around the house and outbuildings or across the road to the school playground. We banged out every version of “Chopsticks” on the old upright piano. We walked the grassy road to the first big gate. If the black bull with a reputation for charging wasn’t in sight, we went on through and down the hill to the pond. Or we walked farther into the woods looking for the headstones of a family cemetery.
It was a jubilant time with a different brand of freedom; protected independence, discovery and exploration, wide-open country spaces, and the backdrop of a slightly downtrodden, but still imposing house, with tall-ceilinged rooms so different from the way we lived in town.
The condition and decor of the house might be described as mid-20th century shabby. There had been multiple renovations since its pre-Civil War prime. At this time, it featured large-patterned wallpaper, beige carpeting over wood floors, rickety enclosed porches with creaky, tilting floorboards, and fireplaces sealed or completely walled off. The eat-in kitchen had no built-in counter space. The plumbing upstairs and down was cast iron bathtubs, no showers.
What it looked like didn’t matter. What I remember is feeling happiness and liberating independence when I was there. Coleman House was where I “woke up” to making a decision about the future. I would only live in places and spaces that offered a brand of comfort and being at home in myself.
The summer I turned 11, we moved to a different state. Two years later we returned to visit the St. Louis family. At that time, an aunt and uncle and two of my closest cousins were living with Fifi to help manage the big house, the livestock and the fields.
When it was time to drive back to Texas, I begged to be left for a longer stay. The rest of that summer is etched in long-term memory. Finally I was living in a place I loved, where learning and experiencing and confidence building occurred by waking up in rural country spaces every day.
My cousin Karen taught me to drive a stick shift VW Beetle on farm roads. I gathered eggs, hung laundry to dry outside, picked garden strawberries, rode tractors, hand milked the cow, and stuck my finger into the thick layer of cream at the top of the milk canister. In the pick up truck, we checked on the cows down in the fields, sometimes with hay or a block of salt. I hiked to where the tiny Coleman cemetery was hidden in the woods.



My cousin Judy and I had a job selling July Fourth fireworks at a temporary stand on the highway. We sweated through our clothes, walked home covered in dust, and with a little money in our pockets. Before falling asleep, I climbed onto Judy’s bed under the window hoping to catch a whiff of breeze. Every night, with hands propped under her chin, she rattled off the make, model, and year of each passing car as it rounded the curve in the highway. Squinting at red taillights from a second floor window and listening to her monologue was sleep inducing.
In the old house, Judy felt the presence of “others.” No one believed her. According to her daughter Elise’s retelling, radio and television dials were in the habit of flipping on and off. Once, to make it stop, Judy unplugged the big radio in the kitchen, but the music continued. Sometimes the vacuum cleaner mysteriously went into action with no human nearby. On her only visit to the house, Elise herself experienced an eerie vision of “a coffin with a body” right where she was standing. She ran out of the house to escape the image. In an earlier century, the room she was in would have been used as the viewing parlor when family members died. Current owners of Coleman House mention “a light” or “a shadow” going up the staircase from time to time.
When Fifi died, her estate was sold in its entirety, house and acreage, to a real estate firm in St. Louis and later to Ralston Purina Company. Purina owned much of the surrounding land since the 1920s and still operates a research farm in the area.
I knew the Coleman House before I understood Joseph Campbell’s sentiment about “sacred places and spaces”. It awakened something inside me at a tender age for two reasons. It was a unique and memorable place. And I was with people who granted me the freedom to experiment and experience during formative years.
Everything that happened at Coleman house helped nurture my better self then. And everything that happened brought forth the person I became.
ADDENDUM 1
A Consolidated History of the Coleman Family and Coleman House
In 1837, Spencer Joseph Coleman [1816-1888] moved west, with his father and brothers, from the depleted soils of Virginia to land south of the Missouri River near St. Louis. They planned to start a new family plantation. By 1841, Spencer married Elizabeth Ann Wright and decided he liked the land further west, near Gray Summit, in Franklin County. So he split off from the family and began buying up different sized parcels over many years. Eventually he acquired 665 acres of rolling hills and fertile fields for growing tobacco and hemp.
Along the way he saw an elegant red brick mansion built by James Ming in the 1840’s. He offered to buy it with an attached 200 acres. Ming was a skilled craftsman and had built the home for himself using walnut, white pine, and oak cut from the land. He oversaw the making of each brick–cut from clay soil, shaped, molded and fired on site. But he sold the house and land to Spencer for $6000 in 1856.
It was initially called Bellaire, a solidly built mansion of masonry walls two bricks thick with a foundation of limestone blocks. The front porch entry was relatively small, but featured hand carved decorations and four columns on the front and two on either side of the door. There was leaded glass above and around the door.

Inside were two large rooms flanking a central walnut staircase. The back entrance opened to a double open porch gallery of two stories with its own smaller stairway. Beams used to support the upper gallery were hand hewn from trees cut on property and cemented with wooden pins. The kitchen was also in the back with an attached summer kitchen for hot weather cooking. Upstairs were three bedrooms, two large ones at the front of the house and a smaller nursery behind. There were six fireplaces for heating, three on each floor.
Spencer Coleman, with wife Elizabeth Ann [1823-1867] and four children moved into Ming’s mansion in 1856. For the next 100 years it was passed down through succeeding Coleman generations. Eldest son William Joseph Coleman [1848-1925] was the first to inherit the house and farm when Spencer died in 1888.
William Coleman married 15-year-old Emma Lou Sullivan [1860-1883] in 1875. She bore three children before dying tragically when her skirts caught on fire while burning trash and leaves in the orchard. She was only 23. William was left with two young living children–Emma Josephine [1876-1952] and my grandfather by marriage, John Marshall Coleman [1879-1956]. William asked his unmarried sister, Elmira, to move in and help care for the family. He never married again.
That generation of Colemans, Emma Josephine and John Marshall, children of William and Emma Lou, and grandchildren of Spencer and Elizabeth Ann, produced no heirs.
John Coleman’s first wife died in 1925. He waited 29 years to remarry. The second time was to my paternal grandmother Effie Lavina Harbour Coulter [Fifi]. He was 75. She was 66. Fifi had raised five daughters and one son, my father Joseph Clayton. My grandfather, Andrew Joseph Coulter, left her widowed in 1946.
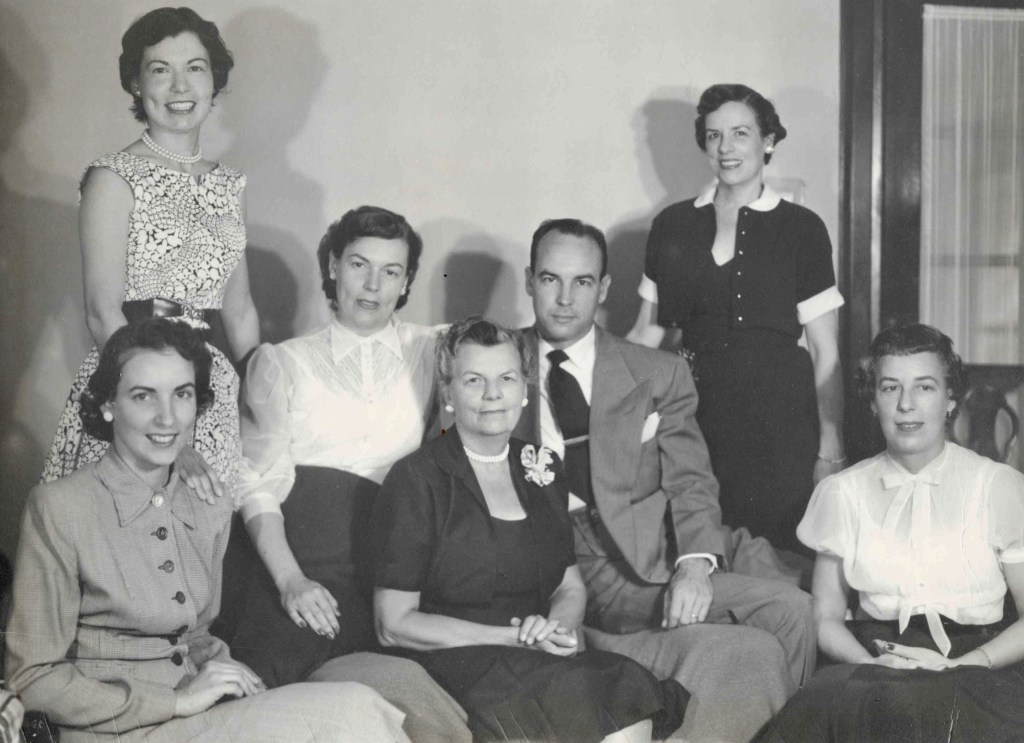
Effie and John had already known each other for many years. John was a lawyer by degree but worked as the bookkeeper for my grandfather’s “Coulter Hay Feed and Grain” store in downtown Kirkwood, Missouri. It is rumored that he was sweet on Fifi for a long time before asking her to marry. She moved into Coleman House in May 1954.
Two years later, John was in the yard talking about building another pond in the fields when he keeled over from a heart thrombosis and died instantly. My cousin, Linda, remembers it vividly because she was spending the night at the farm as she often did with Fifi.
From the purchase of the property by Spencer in 1856 to John’s death in 1956, one hundred years of Coleman legacy ended that summer evening. My grandmother inherited the estate. For the next seventeen years, Coleman House and farm was part of our extended family.
In 1973 Fifi died and everything was eventually purchased by Ralston Purina Company. It added a large parcel to their adjacent land. Transient workers, who were researching animals or Purina product development, moved in and out. Soon everything–the house, grounds, and outbuildings fell into crumbling disrepair.
Finally, in 1985, Purina sold the house “as is” with a few acres of land to a couple working for the company. That’s when transformation began. I didn’t meet these owners, but I learned that their labor-of-love saved the historic property from complete ruin. Over many years, with a contractor’s help, the house was gutted and literally rebuilt from the inside out.
Because it was solid brick construction, they began pulling down interior plaster walls to build new walls with studs, insulation, and dry wall. All six fireplaces were opened and restored to the top of the chimneys. In the kitchen, one fireplace was hidden behind a wall. It turned into a beautiful and usable part of the room.


White pine floors were uncovered and refinished. The walnut staircase was refurbished. The attic was insulated. Original single pane windows were replaced by custom built ones. Two rickety enclosed porches on the back were torn off and rebuilt to their original open architecture.



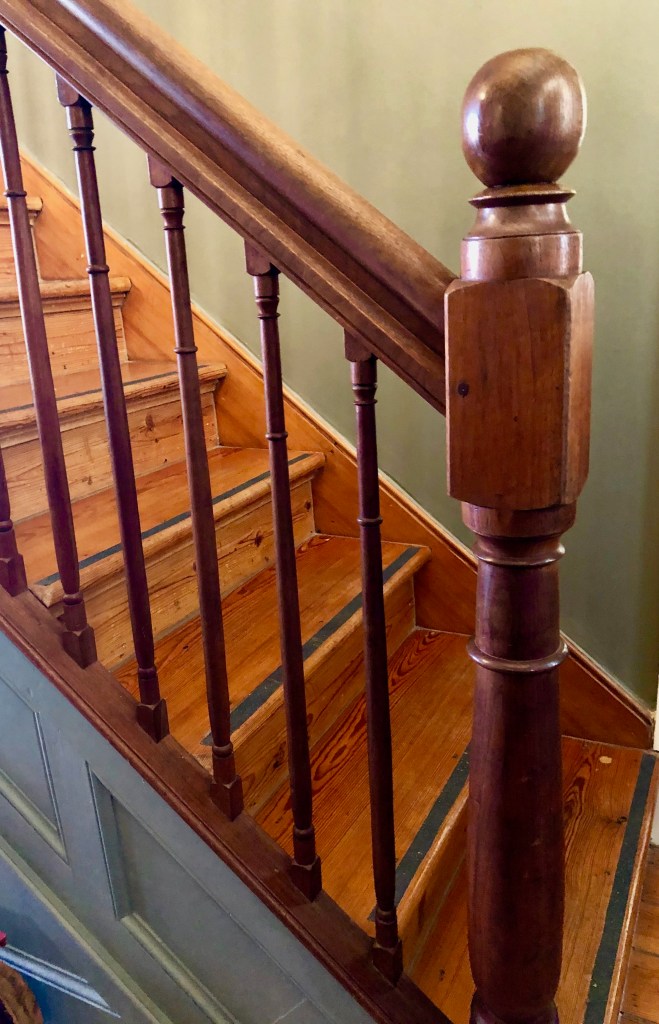

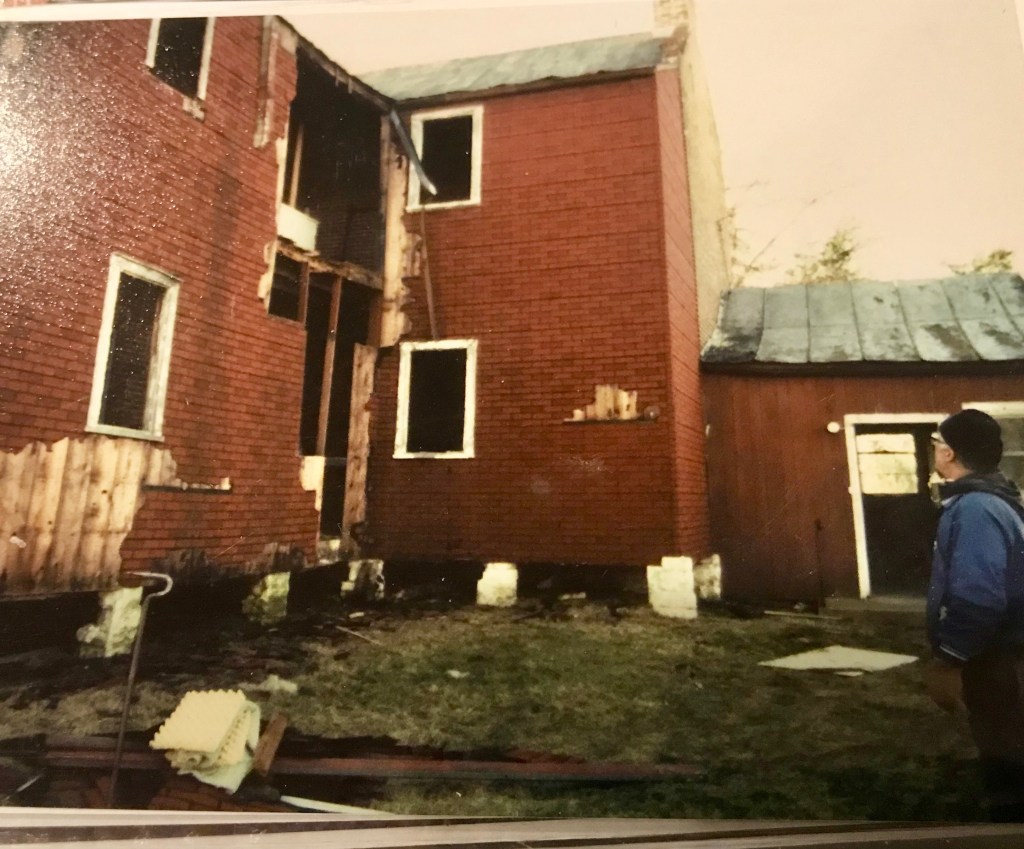
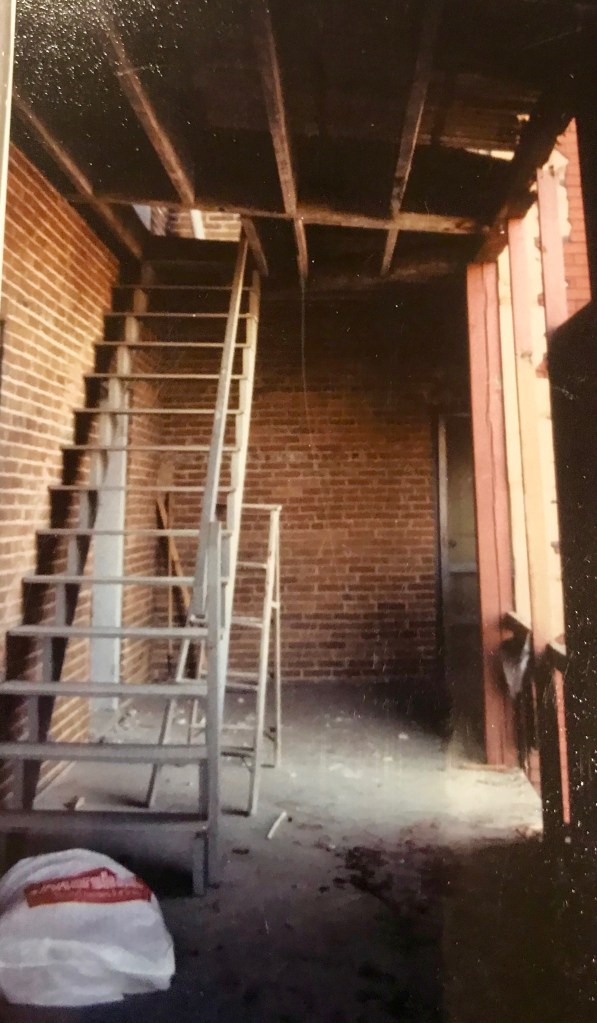
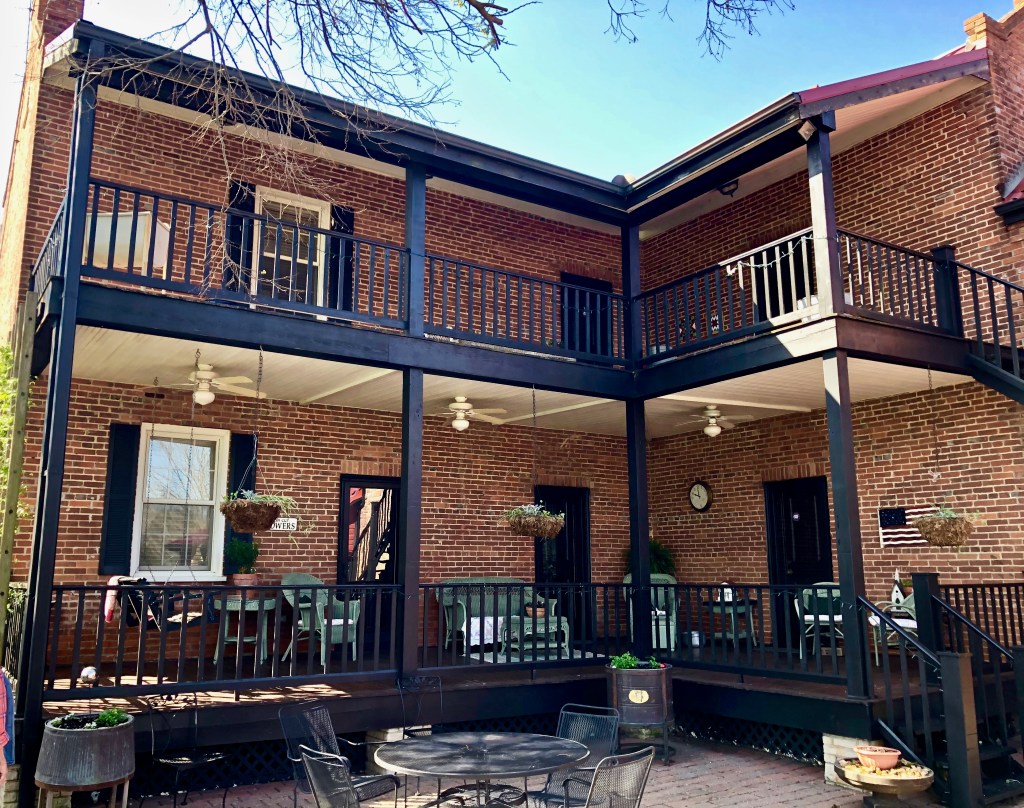

The smallest of the upstairs bedrooms was opened and incorporated into the master bathroom with a fireplace and sitting area, now used as a sewing room. The summer kitchen was torn off and rebuilt brick by brick to become the back entrance. The old wooden front porch must have been unsalvageable because it was replaced with bricks spanning the front of the house and a second floor balcony was added. Shutters were hung on the outside windows.

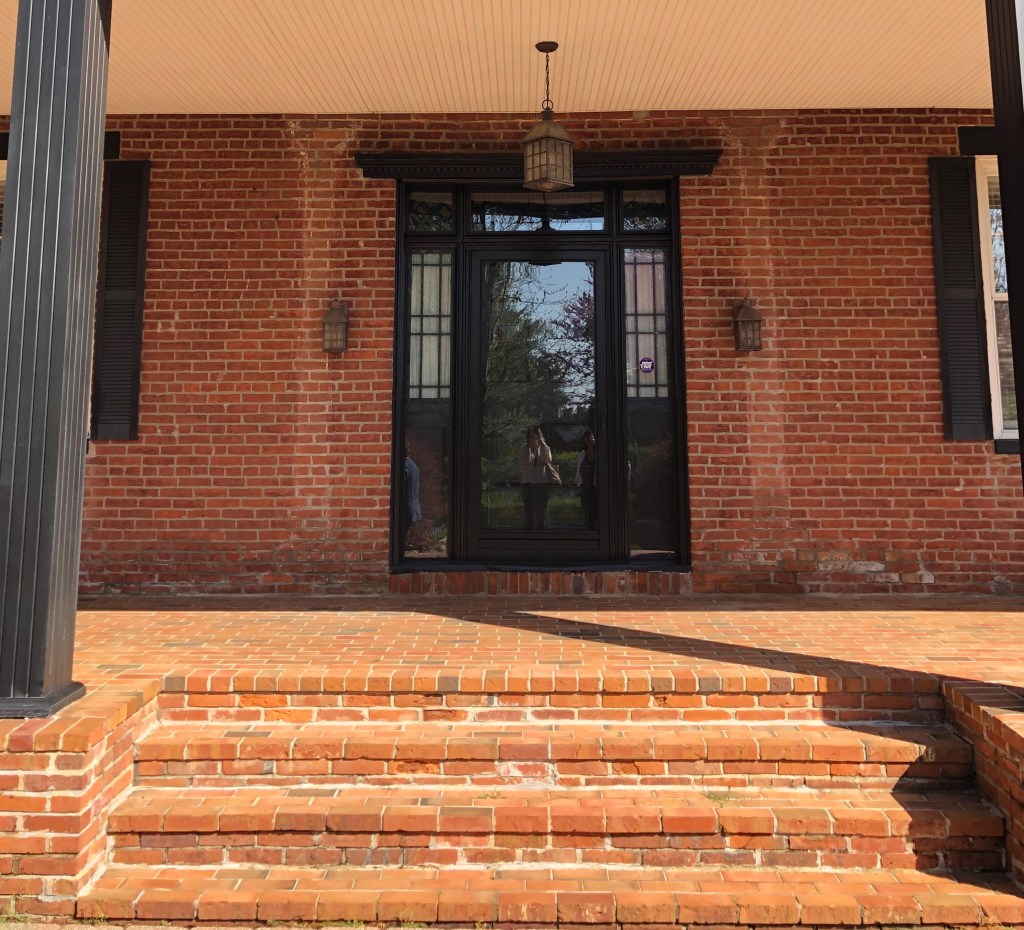
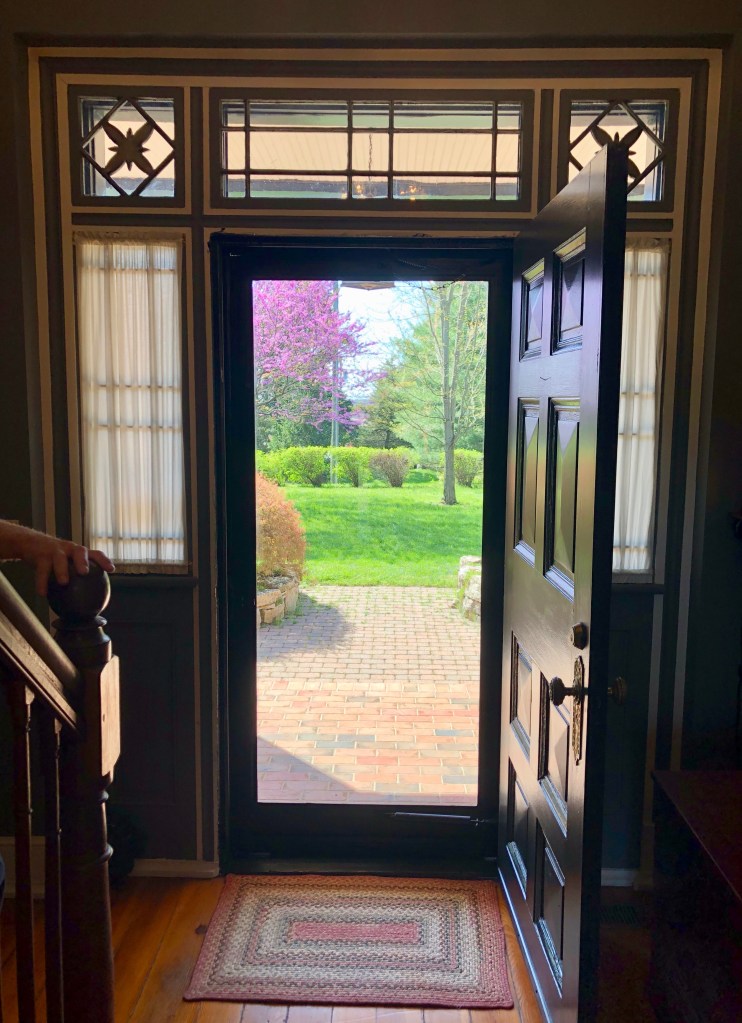




After years of living in a construction zone, a job change occurred, and the property sold in 2003 to the couple that now lives there. They have added their own touches–an attached garage and an outbuilding for storing antiques for their business. The summer kitchen entry was raised by one story to house an office upstairs and an improved bathroom/laundry area below. The cedar shake roof was replaced with metal after severe hail damage several years ago. They built a patio and walkway around the house with 10,000 cobblestones and added to the landscaping by replacing dead trees, planting many shrubs, and adding a large flower/vegetable garden.





The current owners graciously allowed me to visit Coleman House in early spring this year. I went with my cousin, Karen, who had lived there with her mother, father, sister, and our grandmother.
It was wonderful to see the changes from “then to now”. Coleman House was truly saved after 1985. It was revitalized to modern living standards and new generations continue adding to its legacy. Restorations that took decades of vision and a tremendous outlay of work enhance the original beauty of James Ming’s craftsmanship from almost two centuries ago.
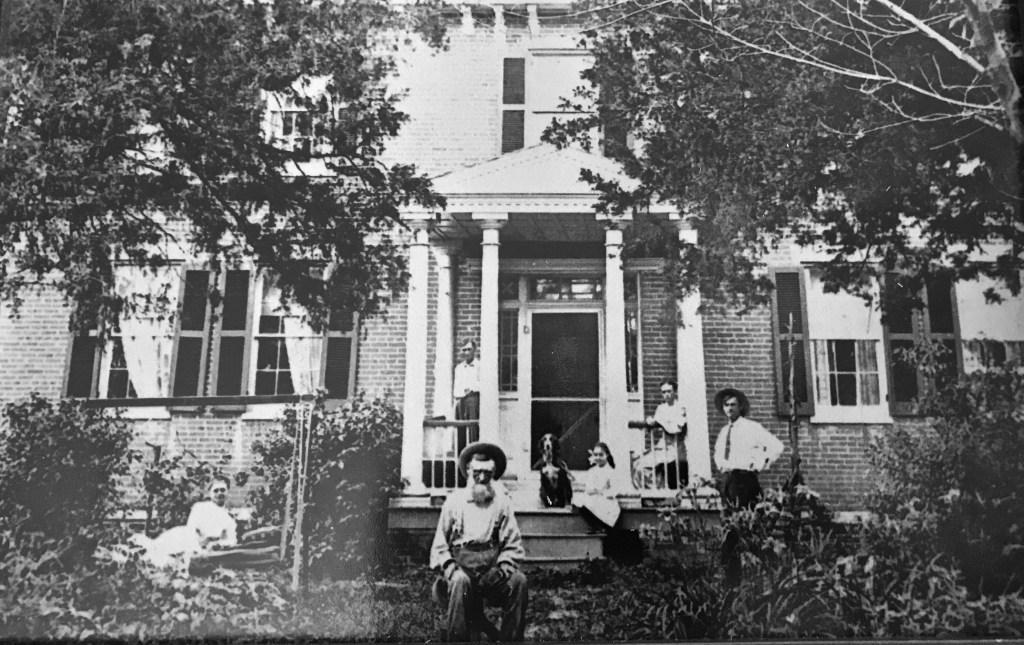



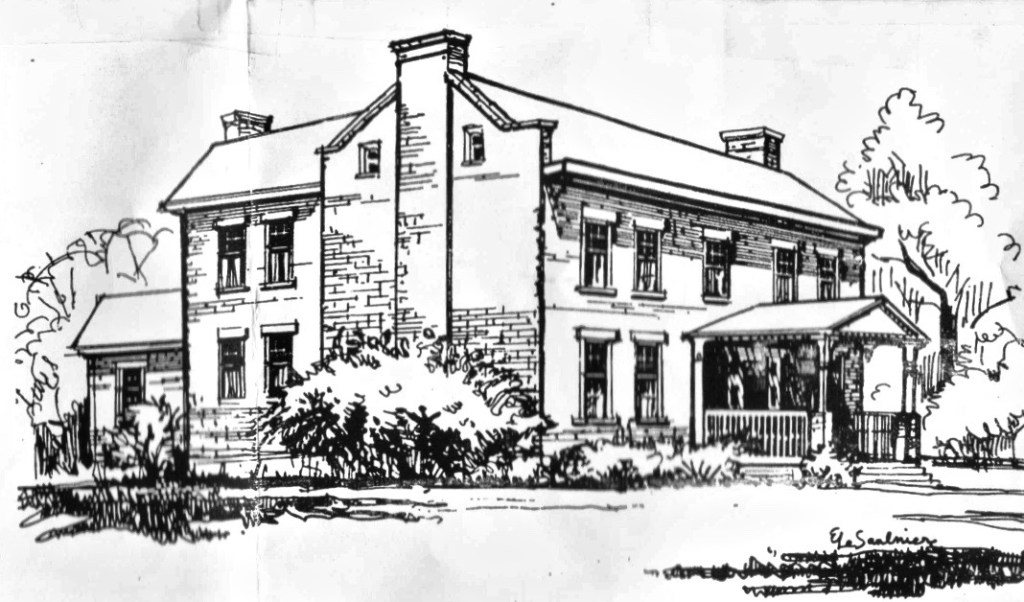
ADDENDUM 2
Added Coulter Lore with Pics


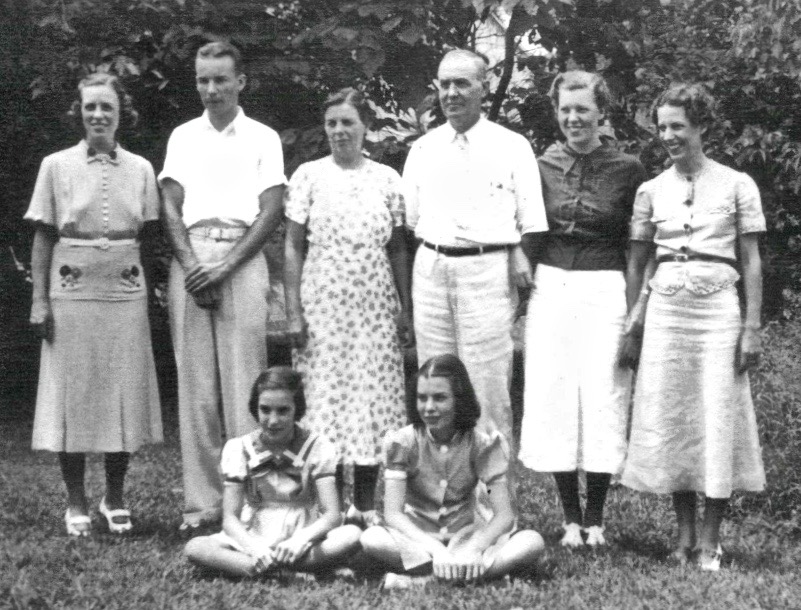
Standing left to right: Bessie Mae [Bess or Betty], Joseph Clayton [Joe], Effie Lavina [Fifi], Andrew Joseph [Joe], Ethel Ann [Nicky], Dorothy Jane [Dot] Seated left to right: Jacqueline Elise [Jack or Jackie], Frances Lee [Lee]
*Final musings about my grandmother.
When I began this research, I wasn’t thinking about the work-a-day life for women in my grandmother’s era. But it was overwhelming by anyone’s standards. Over the span of 17 years, Effie bore 5 girls and 1 boy at home and raised them almost singlehandedly. Her husband, a middle-aged man who provided for the family, was uninvolved in household life. Grampa Joe was known to sit in his chair reading the newspaper with a spittoon at his feet, seemingly oblivious to the chaos of six children running circles around him. Added to that workload was the daily care and feeding of a mother-in-law who couldn’t, or wouldn’t, get out of bed for the last 20 years of her life. And then, after early marriages, several daughters lived at home with their husbands until finding other living arrangements.
The overall picture of Fifi’s life looked like this: The full management of a large household with six children underfoot, a disconnected, but working, husband, a mother-in-law who decided to stay in bed for 20 years, taking in boarders for extra money, and adult children moving in and out with spouses.
Perhaps John Coleman saved Fifi by wooing her out to the farm where she only had one man to worry about.

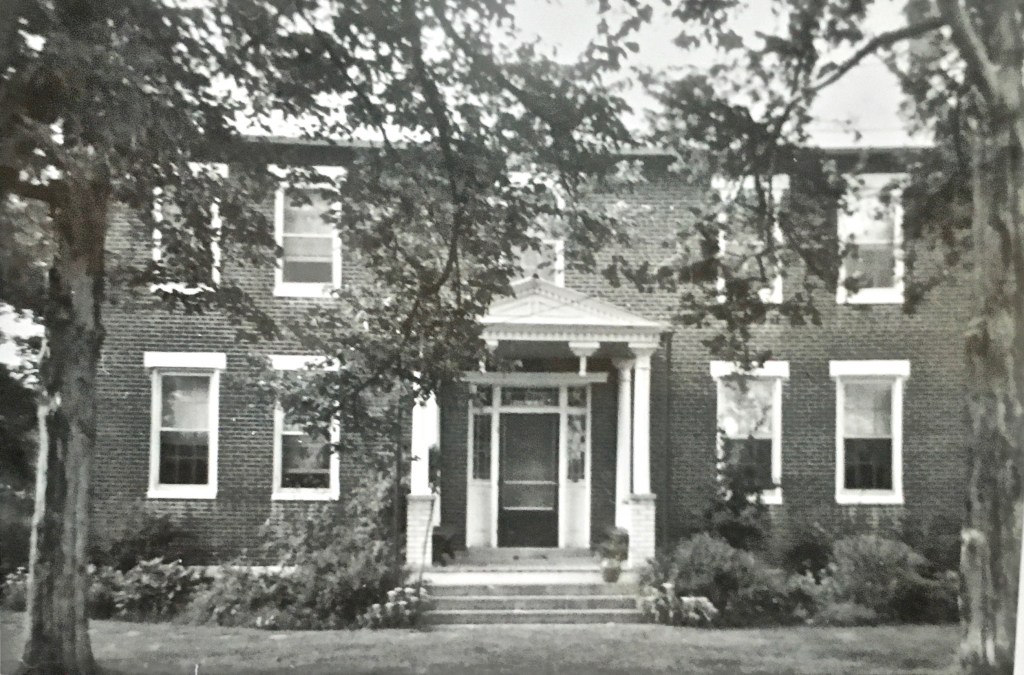


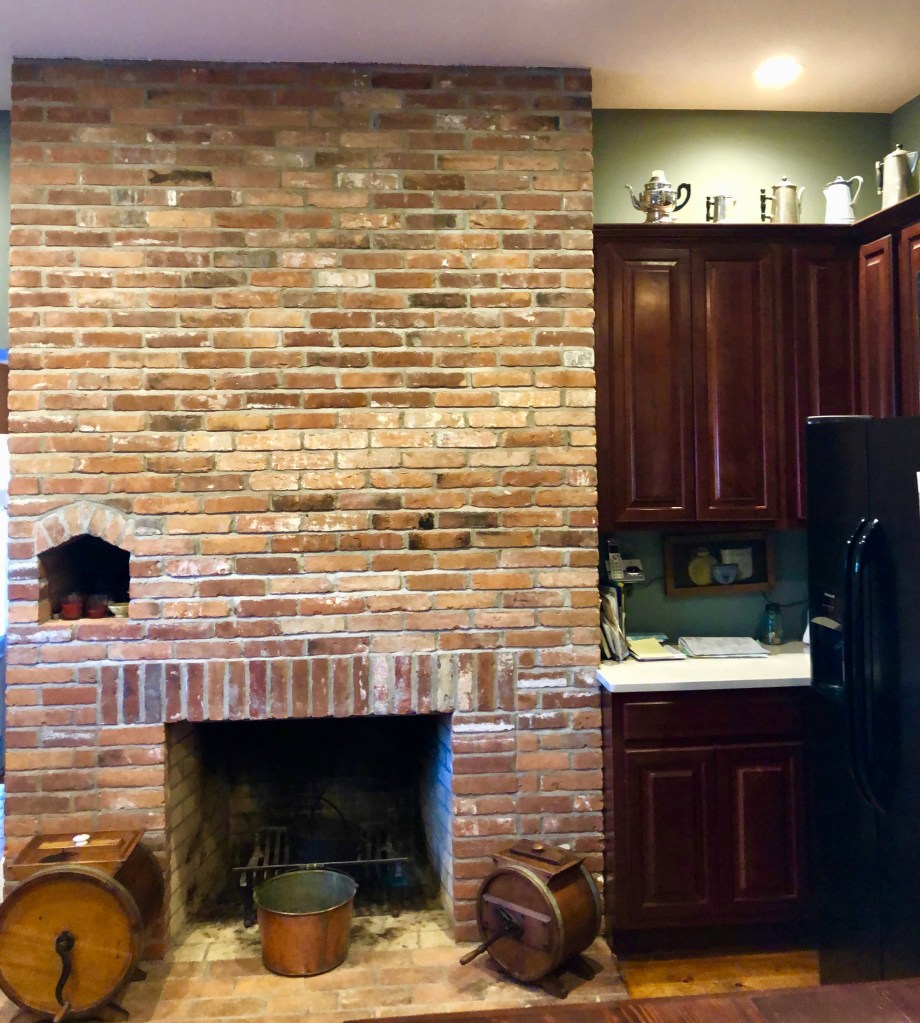
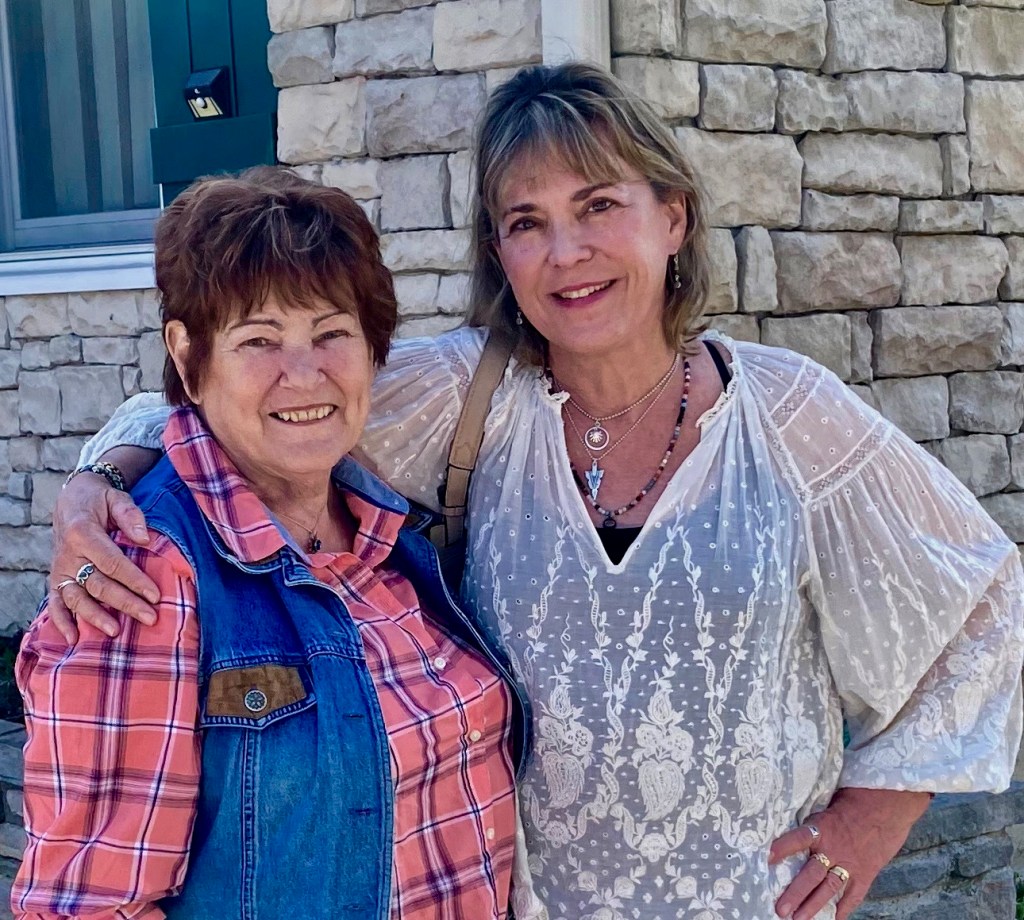


Hi Wendy, I am reading this at work…and for some reason-to be analyzed later-I am very teary…so had to stop and will finish later. Very moving and I love family history that is always-if preserved and shared-intertwined with places and passed along to other generations within the family and beyond! Thank you for this.
LikeLiked by 1 person
I hope you finished the story later. Thank you for the sentiments Charlene. Family preservation is important!
LikeLike
Loved every word, Wendy. You are such a talented writer!
LikeLiked by 1 person
From one writer to another I take that as high praise. Thank you Betty.
LikeLike
Roots are so very powerful, yet, perhaps, in our world, too often ignored. This was a fun read.
LikeLiked by 1 person
There is so much hidden depth in every family, isn’t there? One story at a time…
LikeLike
As a videographer, you know very well how important family history is to record. From one art form to another…
LikeLike
Thanks for sharing this beautiful story of family history. I love reading your posts. Hope you & Mark are doing well.
LikeLiked by 1 person
I love knowing you are reading them Nancy. We are thriving in EP CO.
LikeLike
What a wonderful legacy to gift to your children and grandchildren. As always, I love your writing.
LikeLiked by 1 person
Diane,
In a quieter time in their young parenting lives, this might be of more interest to Adam and Lara. Now they are consumed with small moving bodies and fatigue.
LikeLiked by 1 person
Beautiful writing, as always, Wendy. I love seeing these photos of the place you came from!
LikeLiked by 1 person
Very nice Wen! Your story made me want to go back to Wisconsin to see if the Hutchcroft family farmhouse still stands. Again, beautifully written!
LikeLiked by 1 person
Let’s go! Another road trip adventure.
LikeLike
Beautiful house, wonderful stories. I think you’d enjoy ‘Sacred Design’ by Anne-Marie Willis and her notion that the sacred is always communal. My best to Mark.
LikeLiked by 1 person
Thank you, Carmen. I will look up your suggestion by Willis.
LikeLike
Hi Wendy – It’s Emily, Sally’s sister. She forwarded this post to me because she knew I would love reading about your love for this old house and its history. Thank you for sharing this story!
LikeLiked by 1 person
Thank YOU, Emily, for reading it and taking the time to comment. I hear we are going to have an Italian adventure together next fall!
LikeLike